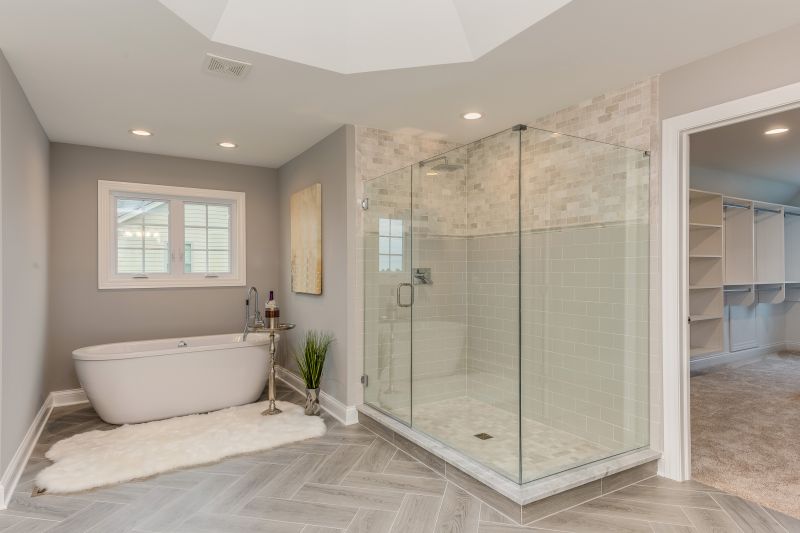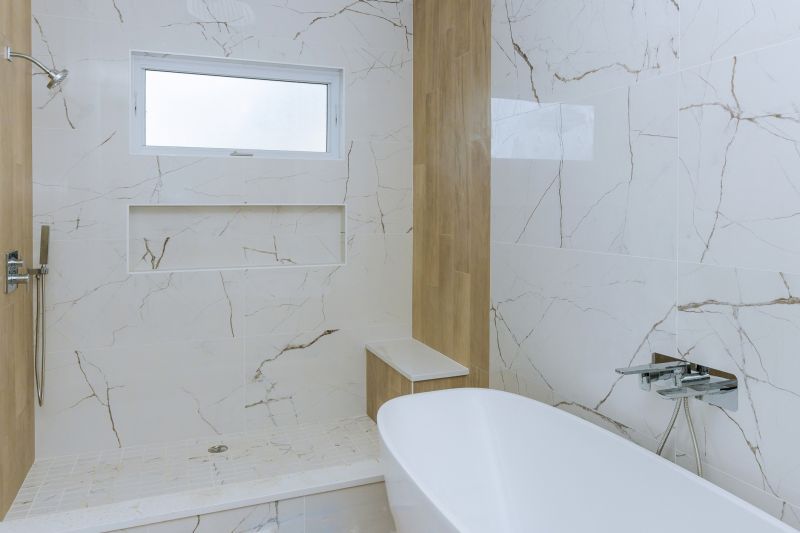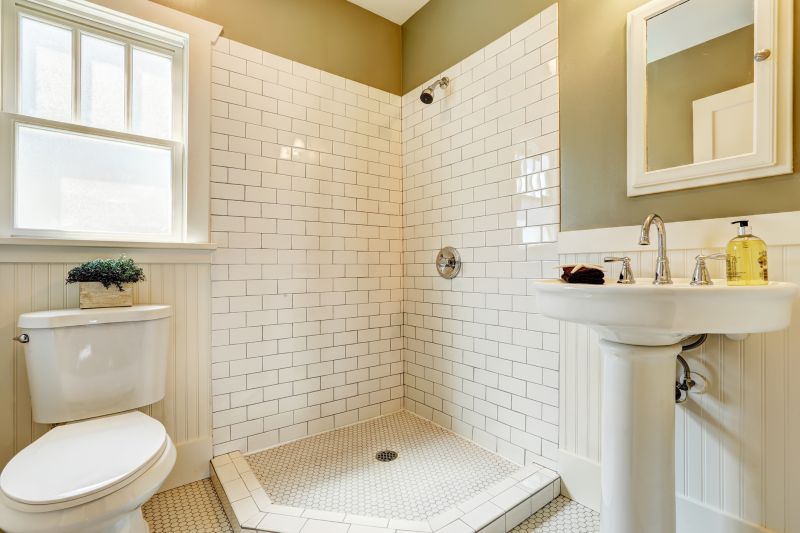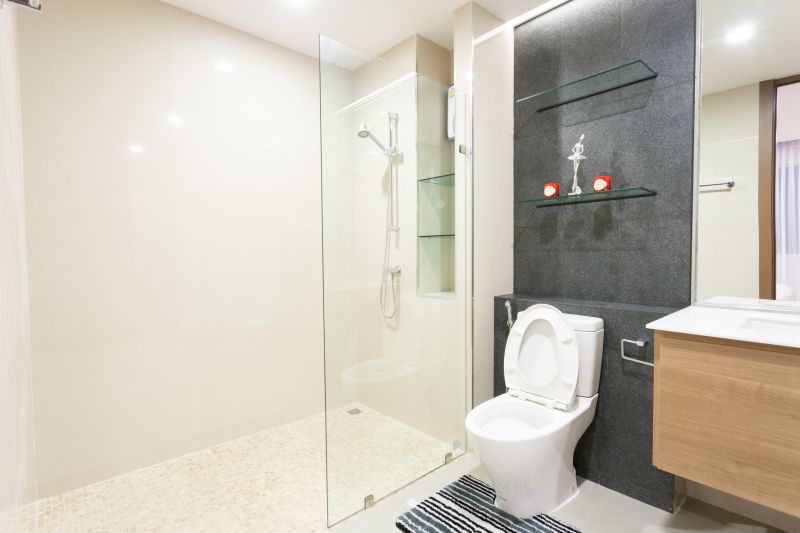Design Ideas for Small Bathroom Shower Areas
Corner showers maximize space by fitting into existing corners, freeing up floor area for other fixtures. They are ideal for small bathrooms, offering a sleek and functional solution that can include glass enclosures and built-in seating.
Sliding doors are a space-saving alternative to swinging doors, eliminating the need for clearance space. They come in various styles, from clear glass to frosted finishes, enhancing privacy while maintaining an open feel.

A walk-in shower with a glass partition can make a small bathroom appear more spacious. Minimalist fixtures and clear glass panels help open up the area, creating a modern and airy atmosphere.

Incorporating built-in niches into the shower wall provides convenient storage for toiletries without cluttering the space. This design approach maximizes functionality in limited square footage.

A corner seat within the shower enhances comfort and accessibility. It is especially useful in small bathrooms, offering a place to sit while optimizing the available space.

Glass panels without doors create an open and seamless look. They are easy to clean and visually expand the bathroom, making them a popular choice for small shower areas.
Selecting the right shower layout for a small bathroom involves balancing space constraints with aesthetic preferences. Compact designs such as corner showers and walk-in layouts help maximize available room, while features like sliding doors and glass panels contribute to a sense of openness. Storage solutions, including niches and shelves, are essential for maintaining organization without sacrificing space. The use of transparent materials and minimal framing further enhances the perception of space, making even the smallest bathrooms feel more expansive.
| Shower Layout Type | Key Features |
|---|---|
| Corner Shower | Fits into corner, maximizes space, can include built-in seating |
| Walk-In Shower | Open design, enhances spaciousness, easy access |
| Shower with Sliding Doors | Space-saving, prevents door clearance issues |
| Glass Panel Enclosure | Creates seamless look, visually enlarges the area |
| Shower with Niche Storage | Provides storage without clutter, optimizes space |
Innovative small bathroom shower layouts focus on creating functional, stylish spaces within limited dimensions. Utilizing glass enclosures and minimal hardware can significantly improve the perception of space. Combining practical storage solutions with sleek design elements results in a bathroom that is both efficient and visually appealing. Proper planning ensures that every inch of the shower area serves a purpose, contributing to a cohesive and comfortable environment.


